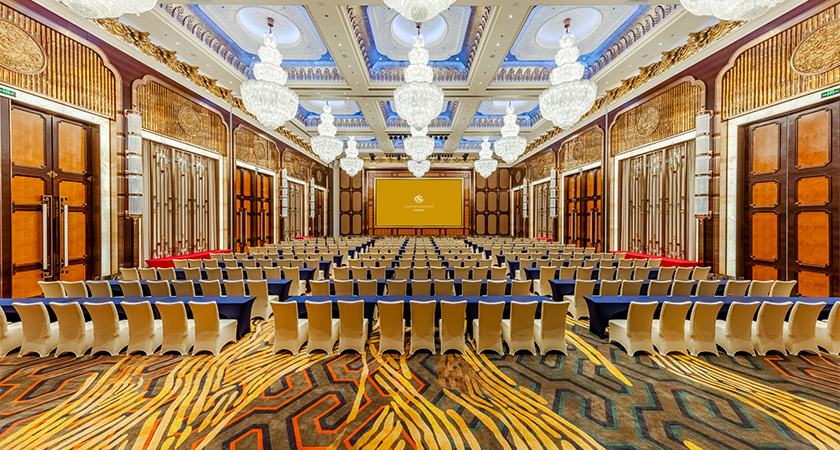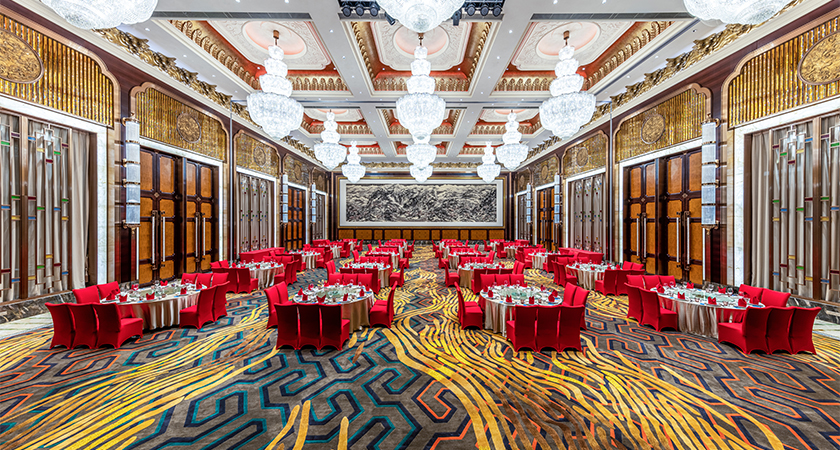酒店地图





The Hall is designed in a way of pillar free and is 8.5m high, with an area up to 750㎡. Maximum seating capacity is 700 for meeting and 24 tables for banquet. HD LED screen of area 160㎡ and 4 highlight projectors are equipped in the Hall. A 70㎡ garden-view foyer with french windows is allocated and an exclusive passage for vehicle exhibitions is available, so as to meet needs of various patterns of banquets.
联络我们预约及了解更多资讯。